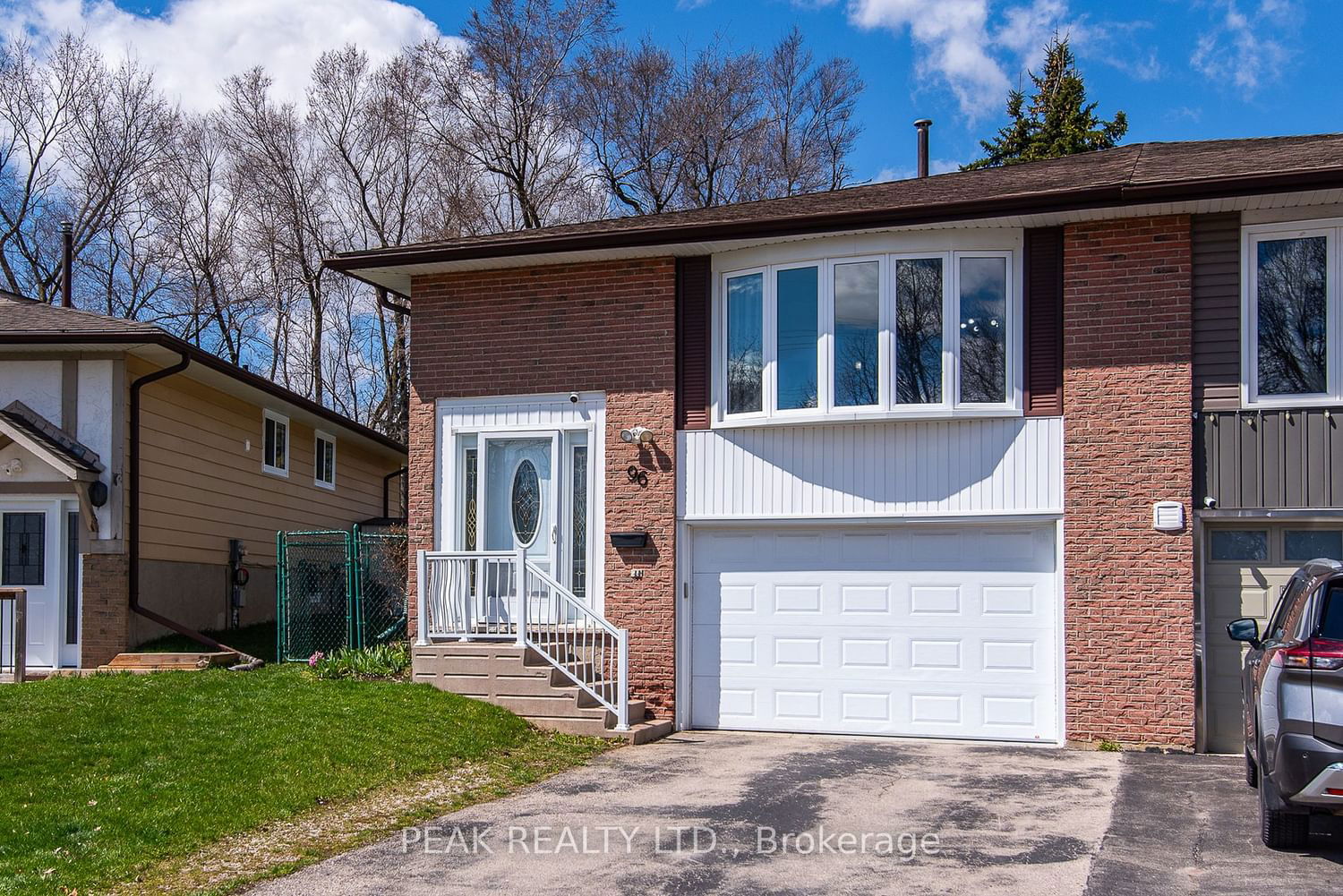$599,000
$***,***
3-Bed
2-Bath
700-1100 Sq. ft
Listed on 4/12/24
Listed by PEAK REALTY LTD.
Welcome to 96 Timberlane Crescent. A well maintained home on a quiet crescent, located in the prime location of Forest Heights. This ideal property backs on to green space, John Darling public school, and numerous walking trails. This semi raised bungalow is carpet free, ceramic and hardwood flooring with 3 bedrooms, 2 bathrooms. The main floor kitchen is equipped with granite countertop, an open concept dining room and large living room with newer bay window. The main floor 5 piece bathroom includes a granite countertop and bidet. Slider doors to the backyard features a large deck, fenced in yard with utility shed and garden. Back gate opens to green space. Lower level walk-in from oversized garage to large mud room, fully finished rec room and 3 piece bathroom. Could easily be converted into an in-law suite with ample parking for three cars. New furnace and air conditioner 2021. Close to the expressway, Ira needles and all amenities.
X8240826
Semi-Detached, Bungalow-Raised
700-1100
7
3
2
1
Attached
3
51-99
Central Air
Finished, Full
N
N
Brick
Forced Air
N
$3,163.46 (2023)
< .50 Acres
110.00x28.00 (Feet)
